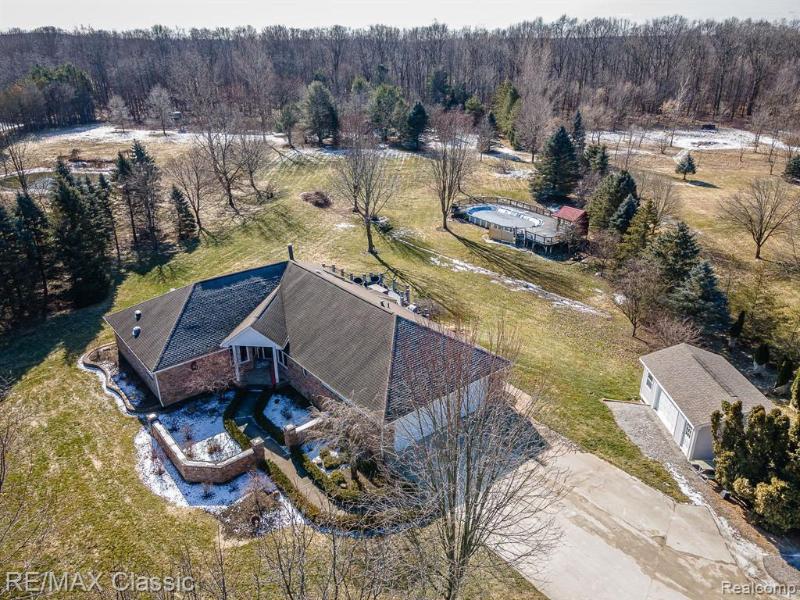$799,000
Calculate Payment
- 4 Bedrooms
- 3 Full Bath
- 4,084 SqFt
- MLS# 20240010435
- Photos
- Map
- Satellite
Property Information
- Status
- Sold
- Address
- 3616 Thorn Tree
- City
- Ann Arbor
- Zip
- 48105
- County
- Washtenaw
- Township
- Northfield Twp
- Possession
- Negotiable
- Property Type
- Residential
- Listing Date
- 02/21/2024
- Total Finished SqFt
- 4,084
- Lower Finished SqFt
- 1,700
- Above Grade SqFt
- 2,384
- Garage
- 3.0
- Garage Desc.
- Attached, Door Opener, Electricity, Side Entrance
- Water
- Well (Existing)
- Sewer
- Septic Tank (Existing)
- Year Built
- 1995
- Architecture
- 1 Story
- Home Style
- Ranch
Taxes
- Summer Taxes
- $2,207
- Winter Taxes
- $6,217
- Association Fee
- $500
Rooms and Land
- Bath2
- 6.00X6.00 1st Floor
- Family
- 31.00X40.00 Lower Floor
- Laundry
- 7.00X12.00 1st Floor
- Bedroom2
- 13.00X12.00 1st Floor
- Bedroom3
- 11.00X12.00 1st Floor
- Bath3
- 5.00X10.00 1st Floor
- Bath - Primary
- 9.00X14.00 1st Floor
- Bedroom - Primary
- 15.00X18.00 1st Floor
- Bedroom4
- 13.00X15.00 1st Floor
- GreatRoom
- 22.00X22.00 1st Floor
- Kitchen
- 13.00X26.00 1st Floor
- Basement
- Partially Finished, Walkout Access
- Cooling
- Ceiling Fan(s), Central Air
- Heating
- Forced Air, Natural Gas
- Acreage
- 5.43
- Lot Dimensions
- 215x1091x1110x214
- Appliances
- Built-In Electric Oven, Dishwasher, Disposal, Free-Standing Refrigerator, Gas Cooktop, Microwave, Stainless Steel Appliance(s), Water Purifier Owned, Wine Cooler
Features
- Fireplace Desc.
- Double Sided, Gas, Great Room
- Interior Features
- High Spd Internet Avail, Other, Water Softener (owned)
- Exterior Materials
- Brick
- Exterior Features
- Lighting, Pool - Above Ground, Spa/Hot-tub
Mortgage Calculator
- Property History
- Schools Information
- Local Business
| MLS Number | New Status | Previous Status | Activity Date | New List Price | Previous List Price | Sold Price | DOM |
| 20240010435 | Sold | Pending | Apr 3 2024 12:37PM | $799,000 | 4 | ||
| 20240010435 | Pending | Active | Feb 25 2024 8:36PM | 4 | |||
| 20240010435 | Active | Feb 21 2024 1:36PM | $625,000 | 4 |
Learn More About This Listing
Contact Customer Care
Mon-Fri 9am-9pm Sat/Sun 9am-7pm
248-304-6700
Listing Broker

Listing Courtesy of
Re/Max Classic
(248) 348-3000
Office Address 26870 Beck Rd
THE ACCURACY OF ALL INFORMATION, REGARDLESS OF SOURCE, IS NOT GUARANTEED OR WARRANTED. ALL INFORMATION SHOULD BE INDEPENDENTLY VERIFIED.
Listings last updated: . Some properties that appear for sale on this web site may subsequently have been sold and may no longer be available.
Our Michigan real estate agents can answer all of your questions about 3616 Thorn Tree, Ann Arbor MI 48105. Real Estate One, Max Broock Realtors, and J&J Realtors are part of the Real Estate One Family of Companies and dominate the Ann Arbor, Michigan real estate market. To sell or buy a home in Ann Arbor, Michigan, contact our real estate agents as we know the Ann Arbor, Michigan real estate market better than anyone with over 100 years of experience in Ann Arbor, Michigan real estate for sale.
The data relating to real estate for sale on this web site appears in part from the IDX programs of our Multiple Listing Services. Real Estate listings held by brokerage firms other than Real Estate One includes the name and address of the listing broker where available.
IDX information is provided exclusively for consumers personal, non-commercial use and may not be used for any purpose other than to identify prospective properties consumers may be interested in purchasing.
 IDX provided courtesy of Realcomp II Ltd. via Real Estate One and Realcomp II Ltd, © 2024 Realcomp II Ltd. Shareholders
IDX provided courtesy of Realcomp II Ltd. via Real Estate One and Realcomp II Ltd, © 2024 Realcomp II Ltd. Shareholders
